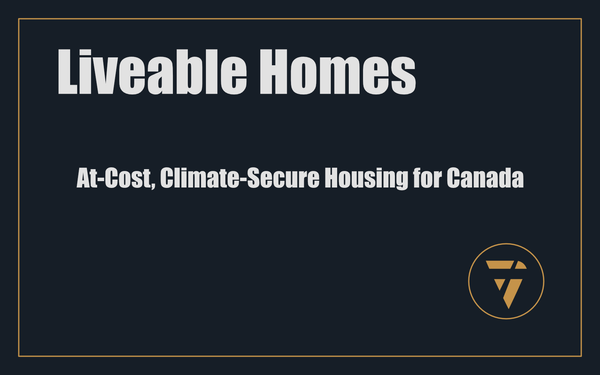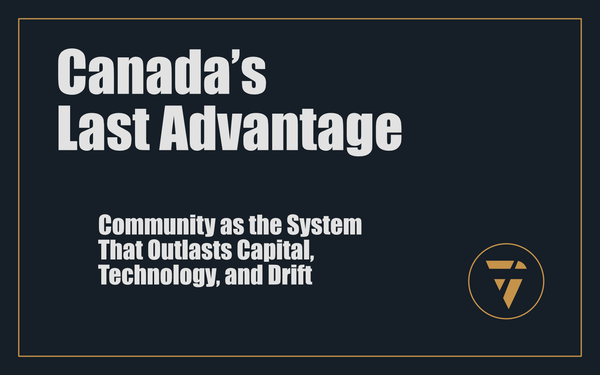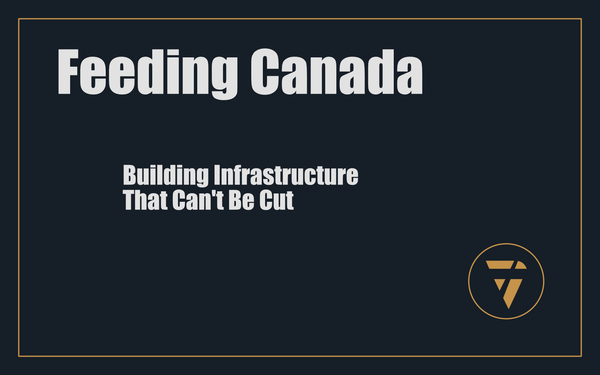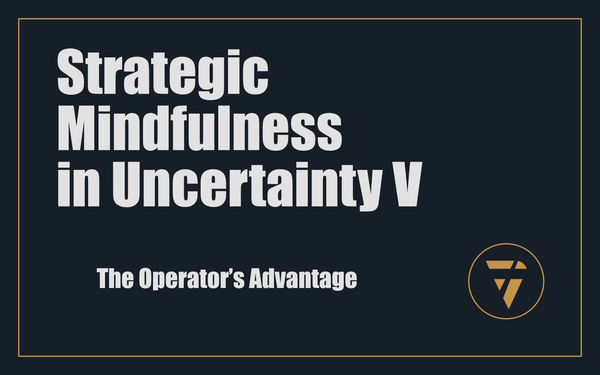Built Wrong on Purpose
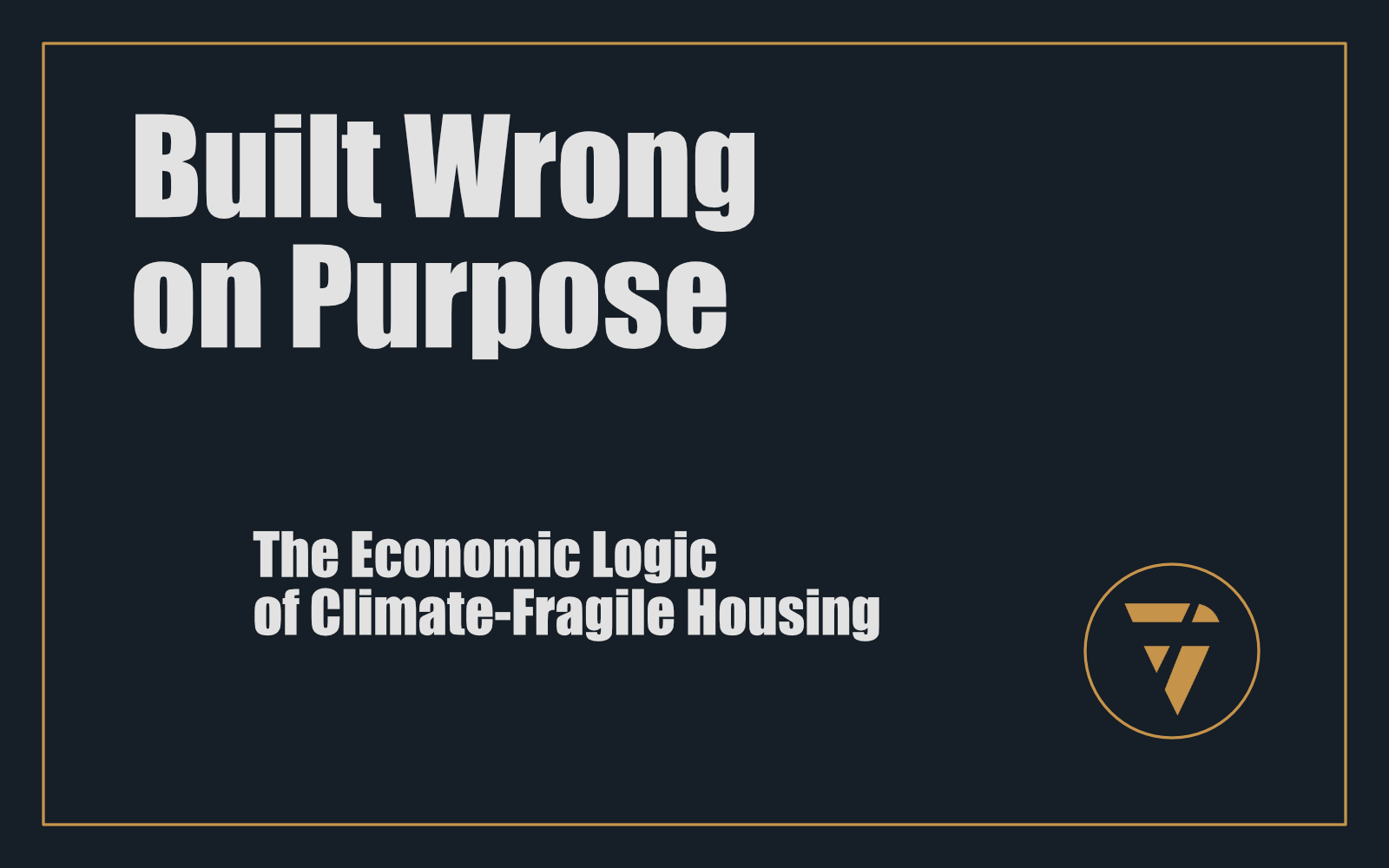
The Economic Logic of Climate-Fragile Housing
What we call a housing market is not a system to create shelter.
It’s a machine to convert land into margin.
Look at any new neighbourhood. Rows of vinyl siding, triple garages, paper-thin walls, HVAC systems stretched to their limit, and windows the size of small cars—glazing that bakes the air inside, then begs the grid to cool it down.
This isn’t neglect.
It’s design.
New homes in Canada—and across most of the developed world—aren’t climate-secure by mistake. They are climate-vulnerable by blueprint. Built not to protect the people inside, but to deliver maximum profit per lot, per foot, per flip.
This is what we mean when we say: they are built wrong on purpose.
Part I: The Price of Priorities
Ask a builder to describe a good project, and they’ll rarely speak about what it’s like to live inside the structure.
They’ll talk about:
- Price per square foot
- Days on site
- Material flow
- Sub-trade scheduling
- Resale value
- Financing triggers
Nowhere in the conversation is there survivability. Comfort during blackout. Thermal stability. Recovery capacity after flood or fire.
Why?
Because those metrics don’t pay the banker.
Only the sale price does.
Part II: Builders Chase Cost, Not Care
The incentives are misaligned from day one.
Build faster. Build cheaper. Get approved. Get sold.
Every extra centimetre of insulation is a margin threat. Every deeper footing a schedule risk. Every passive feature a delay in permits, materials, or sales.
So builders cut:
- Air sealing
- Thermal mass
- Roof overhangs
- Envelope integrity
- Durable materials
- Resilient systems
And they cover it with design theatre—big windows, fake dormers, flash finishes—anything to distract from the fact that these homes are not made to last. They’re made to sell.
Part III: Developers Inflate Volume, Not Value
The entire real estate machine is designed to scale cash, not care.
A developer’s dream is simple:
- Maximum units per acre
- Minimum regulatory interference
- Pre-sales to lock in financing
- Build and flip before liability matures
If a project can be cloned 200 times, sold out on drawings, and occupied before the warranty expires—that’s a win.
What’s lost?
- Community form
- Landscape integration
- Orientation to sunlight
- Cross-ventilation
- Neighbourhood shading
- Water and power independence
What’s gained?
- Disposable homes
- Grid dependency
- Climate fragility
And we call this success.
Part IV: Regulators Codify Mediocrity
Municipal planning departments are not rewarded for pushing innovation. They’re rewarded for not getting sued.
So what happens?
- Permit systems default to code minimums
- Energy standards lag science by decades
- Political pushback dilutes green building bylaws
- Inspectors enforce the failure, not the future
- Resilience is treated as optional
Even the most advanced cities will greenlight a subdivision full of homes that cannot survive two days of extreme weather without power.
Because the code says they’re “safe.”
Part V: Metrics That Murder Meaning
The number one number in residential real estate?
Dollars per square foot.
Not BTUs per degree hour.
Not days at survivable temp without grid support.
Not lifespan of materials.
Not adaptability to extreme events.
Just:
“How cheap can I build this, and how much can I sell it for?”
That’s the reference letter.
That’s the report card.
That’s the religion.
And that’s why the homes fail.
Part VI: The Lie of Progress
We believe we are advancing. That newer homes are better. Safer. Smarter.
They are not.
- Older homes with thick walls, smaller windows, and natural shade outperform almost all new builds during extreme heat.
- A Passive House from 15 years ago can maintain habitable temps for days without power.
- A stucco house from the 1930s with mature trees is more resilient than a 2025 condo box on a scorched lot.
And yet, we pretend that every new permit is progress.
Part VII: What We’re Really Building
Not homes.
Not shelter.
Not places to live and die with dignity.
We’re building:
- Heat traps
- Grid addicts
- Asset bubbles
- Emergency liabilities
- Death boxes with an unenforceable warranty
These structures cannot survive what's coming.
Some can't even survive what’s already here.
And the system keeps repeating itself—because no one is punished when a home becomes uninhabitable. No one pays when a tenant dies of heatstroke in their own living room.
Because the only metric that matters is margin.
Part VIII: Change Starts With a New Doctrine
We need a new baseline:
- Survivability as law: No home approved unless it can pass passive thermal resilience testing.
- Purpose-built metrics: Forget cost per foot. Measure adaptive value, longevity, and grid independence.
- Developer duty of care: If you build it, and it kills someone, you are liable.
- End of volume-over-value models: No more clone sprawl. Each site, each design, must prove its purpose.
We are not in a housing crisis.
We are in a housing betrayal.
The homes are not broken by accident.
They are broken by design.
This is how we shift the standard. Let’s build for life.
This is what I’m working on. Tell me what you think, I enjoy the conversation! Subscribe and follow the work in real time.
Thanks!
B

Every new house is built to hit a price, not survive a crisis.
Developers target margins. Regulators codify the minimum.
Nobody measures survivability—just square footage and sale price.
It’s not broken. It’s built that way.
PS -

We don’t fail by accident. We fail by instruction.
Walk through any new subdivision in Canada, and you’ll see the same story: fresh paint, modern design, energy-star labels. But scratch the surface, and the truth emerges—these are not homes. They’re shells. Marketable, mortgageable, minimally compliant boxes engineered for sale, not survival.
This is not dysfunction. It’s doctrine.
Modern housing in Canada is built wrong on purpose. And we need to confront the three pillars holding it up:
1. Builders Chase Cost Over Care
A builder’s survival depends on cost control. Not climate control. Their incentives are structured around throughput—how fast they can move from shovel to sale. If the house stands long enough to pass inspection and reach title transfer, that’s success.
This is why thermal envelopes are paper-thin. Why windows are oversized but under-performing. Why attics leak heat in winter and collect it in summer. There’s no reward for building a structure that can keep its occupants alive during a blackout. No measurement for what it takes to endure a heat dome, an ice storm, or a week without power.
What there is, however, is relentless pressure to meet a price point. And that price point is driven by…
2. Developers Inflate Volume Over Value
The developer logic is even simpler: build more, faster, for less. Subdivisions are designed around density, not durability. The economics of land servicing, municipal approval, and speculative ROI demand speed and scale.
What matters is how many units can be extracted from a parcel, and how fast they can be monetized. The result is a race to the bottom in materials, labour, and design standards.
Every time a developer chooses vinyl siding over brick, or drops insulation to the minimum required by code, that’s a feature—not a bug. Every dollar saved per square foot goes straight to profit.
3. Regulators Codify Failure
If you think the building code protects you, read it again. Canada’s National Building Code is not a survivability standard—it’s a bare-minimum agreement between jurisdictions and industry. Its goal is not resilience. It’s consensus.
And that consensus is outdated.
The average Canadian home is not built to withstand the present, let alone the future. Code assumptions about temperature, moisture, wind, and power reliability are relics. Yet updates to the code are glacial, fiercely lobbied, and watered down at every turn.
The result: “compliant” homes that cannot survive two days of extreme weather without grid support.
Worse, builders use code compliance as a shield—telling buyers their home is “built to code,” as if that’s a badge of honour. In reality, it’s a confession. Your house meets the legal minimum. Nothing more.
And What Does the Market Measure?
Dollars per square foot. That’s the gospel of Canadian real estate. Every brochure, appraisal, and bank form reduces your shelter to a unit cost metric. It says nothing about whether your home can maintain temperature without power. Whether it resists mould during a flood. Whether you will survive inside it when the next disaster hits.
Dollars per square foot is a marketing metric—not a safety metric. And it’s the only one that matters in reference letters, builder ratings, and financing approvals.
We’re Building for Margin, Not Mortality
This system—builders, developers, regulators—operates with no accountability for human outcome. The externalities are offloaded onto the public: emergency responders, hospitals, insurers, and families who must evacuate or grieve in the wake of climate-driven events.
We subsidize these failures with our taxes, our health care system, and our lives.
And the proof is in the numbers:
- During the 2021 BC heat dome, 619 people died. Most in homes that trapped heat instead of shedding it.
- In the 1998 ice storm in Ontario and Quebec, three million people lost power—many for weeks. Homes became freezers.
- In the 2023 Nova Scotia floods, entire neighbourhoods had to be evacuated because their homes were not designed to cope with floodplain realities.
Not one of these deaths, evacuations, or structural collapses altered the building code in a meaningful way. Not one of them shifted how we price, measure, or mandate housing resilience.
A Better Standard Exists—But It’s Ignored
Passive House design proves we can build climate-secure homes at scale. With superior insulation, airtightness, and heat recovery, these structures maintain survivable interior temperatures for days without power. They are more efficient, more comfortable, and more resilient. But they are not mandated. Because they reduce profit margins.
Every time a builder chooses not to build a Passive House envelope, they are choosing risk over resilience. Death over durability. But the market protects them—because the standard is profit, not security.
The Result? Shelters Without Survivability
We are mass-producing boxes that do not protect us. That cannot buffer us from heat, cold, wind, or flood. We are handing over our money—often the biggest purchase of our lives—for structures that will betray us the moment the grid goes down.
That’s not acceptable. That’s not accidental. That’s architecture as betrayal.
This Ends Now.
Survivability must become the new standard. The test is simple: can your home keep you alive for 48 hours without external support? If not, it fails. And so do the people who built it.
We need to turn the spotlight. Refuse code-minimum. Demand performance. Expose the lie of dollars per square foot as a safety metric.
We don’t have to build this way. We choose to.
Let’s make a different choice.



