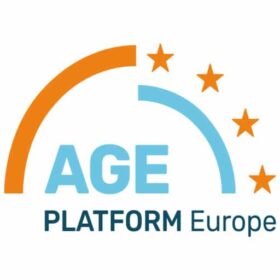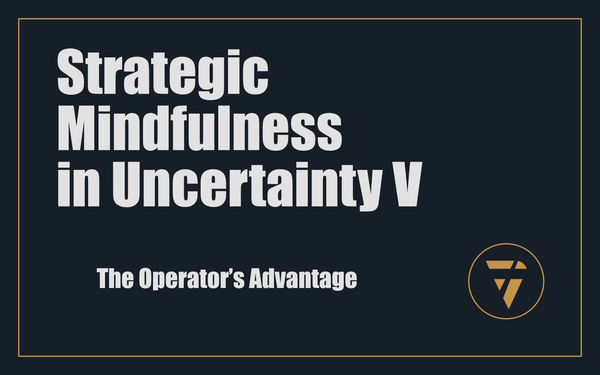No One Should Die in a Hallway
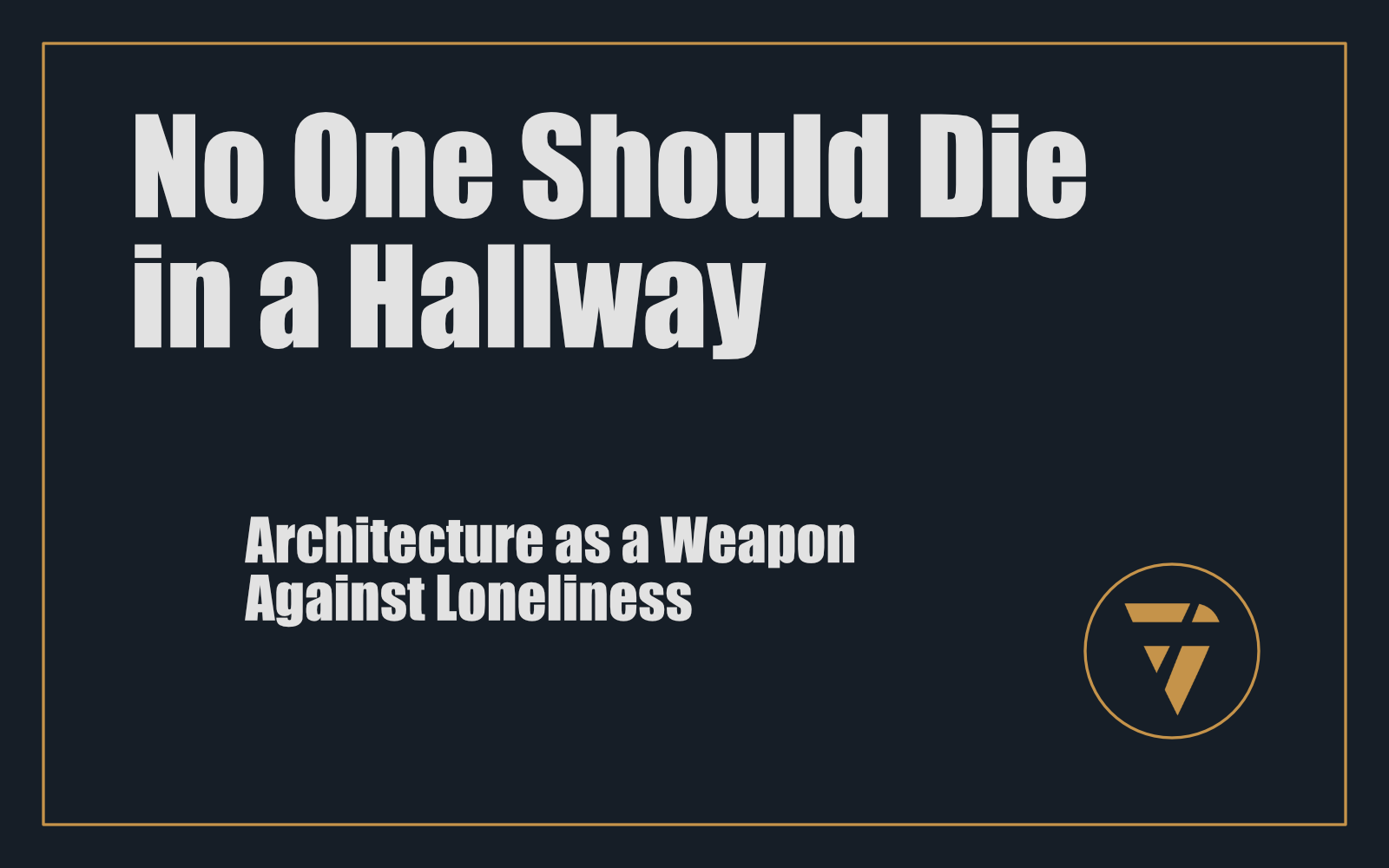
Architecture as a Weapon Against Loneliness
From the Table Series: Replacing Senior Housing with Human Infrastructure
The first thing they do is strip the room.
A single bed.
A plastic chair.
A bathroom buzzer cord dangling like a noose from the ceiling.
You think: “This can’t be it.”
You walk your mother in — 84, fading, afraid.
She asks where the kitchen is.
You tell her she won’t need it.
She asks if her grandchildren can stay.
You say no, but they’ll visit.
She looks around.
She’s quiet for a long time.
Then she says: “It’s very small in here.”
What she means is: There’s nowhere for my life to be anymore.
That’s what institutional architecture does.
It shrinks a person down to what’s manageable — not what’s meaningful.
And we’ve normalised it.
We built an entire industry around the slow erasure of the self.
But we don’t have to.
Because walls can wound.
But they can also heal.
And when we design with belonging in mind —
we stop loneliness before it starts.
The Table does exactly that.
What follows is not a design concept.
It’s a survival format.
Where architecture is weaponised —
not against the elder —
but against their isolation.
Loneliness doesn’t just hurt.
It kills.
Faster than cancer.
Worse than smoking.
More predictive of death than any single diagnosis except poverty.
And we engineered it —
through architecture.
1. Isolation Isn’t Accidental. It’s Designed.
Look at any traditional long-term care home:
- Long hallways
- Locked wards
- Overhead lighting
- Windowless rooms
- Stationary nurses
- Private rooms with no private life
This isn’t a place to live.
It’s a place to disappear.
Elders don’t become invisible by age.
They’re made invisible by design.
2. But Architecture Can Heal, Too
We’ve seen it. We have proof.
Hogeweyk (Netherlands):
A dementia village where residents live in familiar “neighbourhoods” reflecting their past — not corridors.
No uniforms. No hospital smells. No institutional walls.
Outcome: Lower medication use, longer life, better mood.

Humanitas (Netherlands):
University students live rent-free alongside seniors.
They exchange companionship, culture, and conversation for lodging.
Outcome: Both groups report higher life satisfaction and purpose.
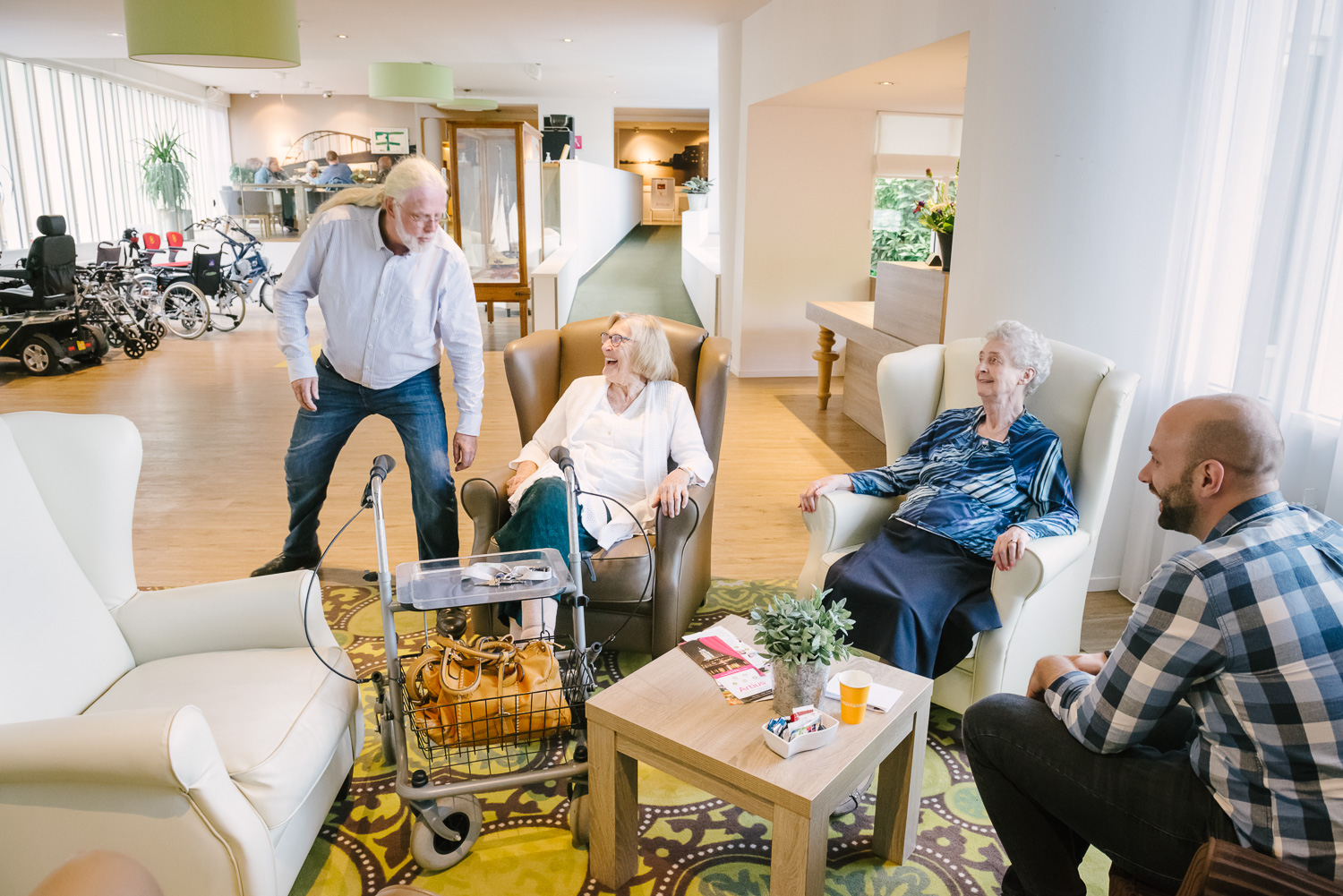
Glacier View Lodge (Vancouver Island):
Music therapy integrated into daily life.
Songs from youth reconnect residents with memory, identity, and calm.
Outcome: Measurable reduction in agitation and depressive episodes.
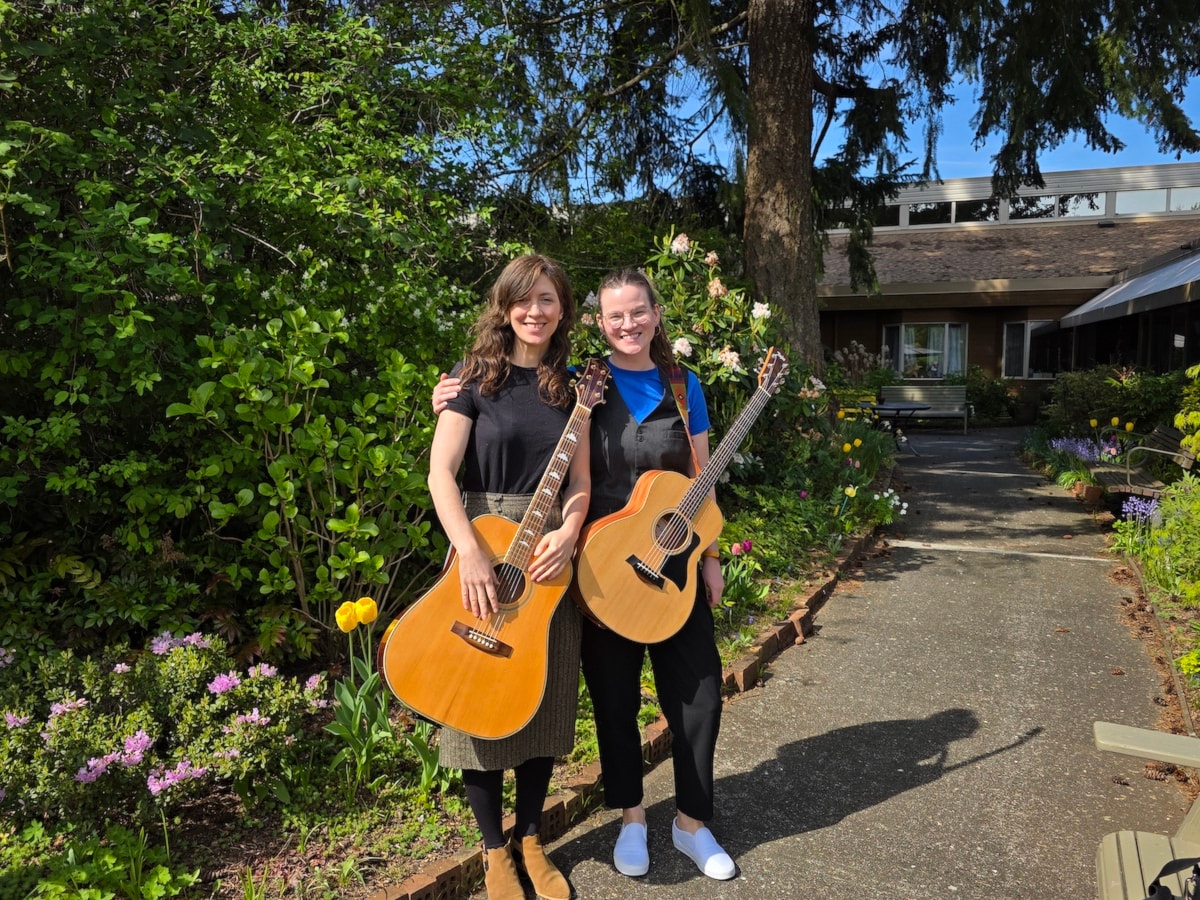
The science is clear:
Design is treatment.
Interaction is therapy.
Environment is medicine.
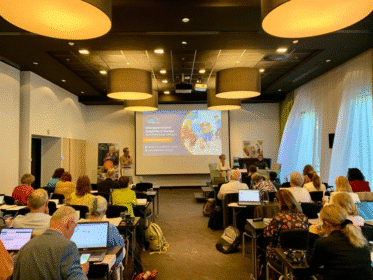
3. The Table Uses Architecture as Intervention
Every square foot of The Table format is designed to prevent what kills.
No resident is out of sight.
No room is without context.
No hallway is a dead end.
The layout is governed by three non-negotiables:
- Family Flow: Private rooms orbit shared family-style kitchens, living spaces, and gathering zones. The home pulses like a family unit, not a warehouse.
- Care Layer Access: Staff, clinicians, and aides move through a central layer — visible, accessible, familiar. There are no mystery doors or disappearing teams.
- Zero Isolation Zones: No resident is more than 10 metres from sight, sound, or invitation. Every room has both solitude and participation built in.
Design isn’t aesthetic.
It’s operational.
And in our format, it operationalises community.
4. We’re Not Just Housing. We’re Counteracting
Because the data is not neutral:
- 1 in 4 LTC residents in Canada have no visitors.
- Over 50% report symptoms of depression.
- 75% experience cognitive decline linked to environmental deprivation.
And it gets worse with trauma, dementia, and grief.
So The Table responds not with policy —
but with placement.
Community kitchen programs.
Intergenerational cohabitation.
Music memory mapping.
Pet visitation integrations.
Onsite family residency options.
We’ve studied what works.
We’ve seen what heals.
And we built it into the floorplan.
5. Design Is Destiny — and The Table Chooses Life
This is not a luxury concept.
It’s survival engineering.
We’ve lost thousands of elders not to disease —
but to rooms too quiet.
Days too long.
Eyes too far away.
The Table changes that.
You don’t just age here.
You belong here.
And when that happens —
life returns.
This is what I’m working on. Tell me what you think, I enjoy the conversation! Subscribe and follow the work in real time.
Thanks!
B

Loneliness kills faster than cancer.
Worse than smoking.
They built it...
with hallways, silence, and locked doors.
We don't decorate around death.
We design for life.
PS -





