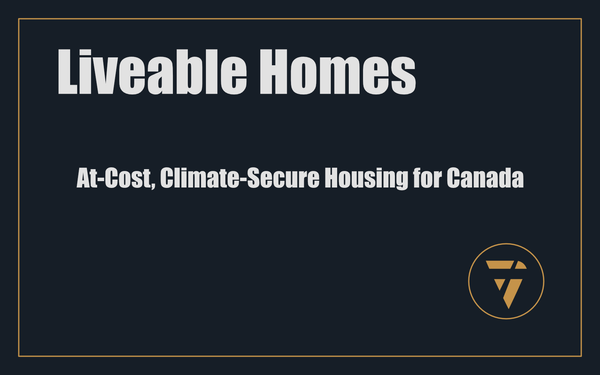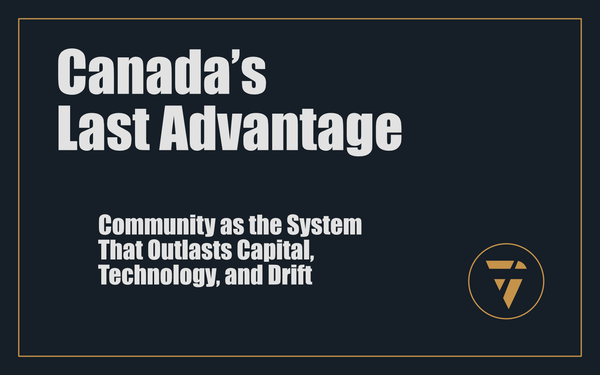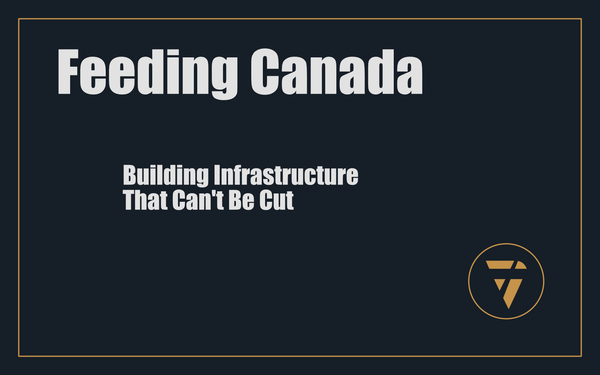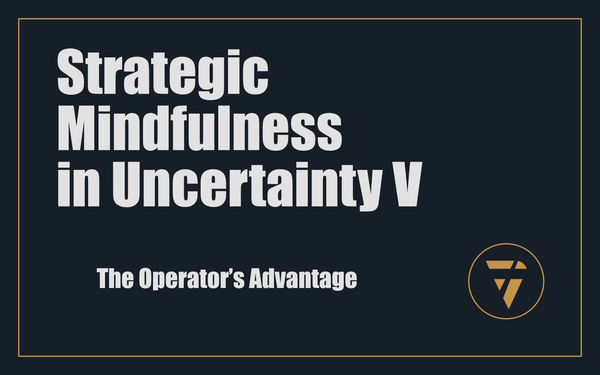Passive Survivability
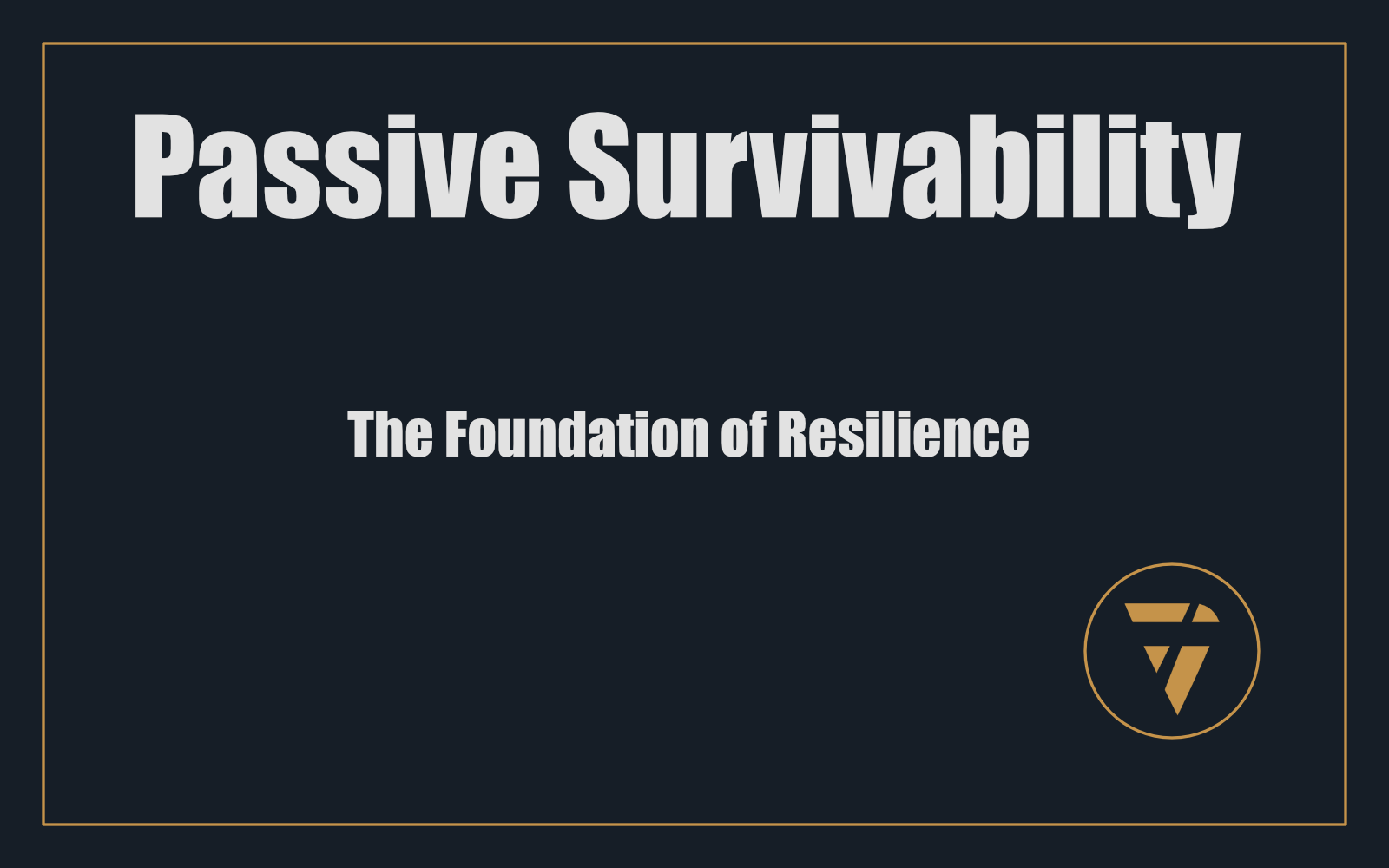
The Foundation of Resilience
Buildings that continue protecting you when everything else stops.
1. What is Passive Survivability?
In 2005, after Hurricane Katrina, the term passive survivability entered the building lexicon. Alex Wilson defined it as a structure’s ability to maintain vital life-support conditions—air quality, humidity, temperature—without relying on active systems like power, HVAC, or running water.
This is not green window dressing. It’s life support.
Homes built with passive survivability in mind:
- Survive power failures
- Stay safe through heatwaves and cold snaps
- Protect residents during droughts, storms, and blackouts
It’s not optional. It’s emergent infrastructure.
2. Envelope First: Airtightness + Insulation
Building tight and layering robust insulation isolates the interior from heat or cold.
The Saskatchewan Conservation House (SCH)—built in Regina in 1977—was the first experiment in modern airtight design.

It featured:
- R‑40 walls, R‑60 roof, triple‑glazed windows
- Airtightness of 0.5–0.8 ACH @ 50 Pa
- Early heat-recovery ventilator (HRV)
- No furnace—yet stayed warm through prairie winters.
The result: A structure that could sustain safe internal temps even when unplugged. A home, not a shell.
3. Thermal Mass and Passive Solar Design
Survivable homes borrow strategies from centuries-old designs:
- Thick walls, mass (stone, concrete, clay) buffer temperature swings
- South-facing orientation captures solar heat in winter
- Summer shading (overhangs, trees) prevents overheating
SCH embodied all this—large south windows, north wind buffering trees, thermal mass in walls—and remains a living model today.
These are not innovations. They are rediscoveries.
4. Ventilation That Doesn’t Depend on Power
An airtight house with no ventilation makes no life. But an airtight structure allows controlled mechanical ventilation—like HRV systems—to work efficiently.
Or during grid failure, natural ventilation: cross breezes, stack effect chimney pulls, night-air flushing.
This ensures breathable air and stable humidity—without power.
5. SCH: The Prairie’s Passive Pioneer
SCH wasn’t a demonstration; it was destiny.
- It cut energy use for heating/cooling by 85% versus its era peers
- It demonstrated resilient performance in –24 °C winters
- Showed 0.5 ACH performance—today’s Passive House threshold is 0.6
- Taught Canada and Europe how to build survivable homes
This prairie prototype kickstarted North American low-energy housing. Yet today, its lessons are still optional.
6. Passive House Standards: Global Survivability
Germany’s Passive House standard (Passivhaus), launched in 1991, formalized what SCH proved:
- Airtight construction ≤ 0.6 ACH @ 50 Pa
- Envelope energy ≤ 15 kWh/m²/year
- Superinsulation, HRV, airtight testing
Today, PH-certified homes survive 2-4 days of blackout in hot/cold extremes. They’re the redefinition of home as survival.
https://www.passivehousecanada.com/
7. Why This Matters Now
- Heatwaves kill more than any other weather event
- Power outages increase in frequency and duration
- Grid fragility is untested and unstable
- Emergency shelters are overloaded and limited
Home should be the safest place. But without passive survivability, the home fails when we need it most.
8. Beyond High Performance: Resilience
Passive survivability isn’t about efficiency. It’s a lifeline:
| Feature | Passive House Impact | Survivability Benefit |
|---|---|---|
| Airtight Envelope | Limits uncontrolled air flow | Keeps heat/humidity from invading |
| Insulation | Retains interior temperature | Slows interior temp change |
| HRV Ventilation | Filters fresh air without loss | Maintains air quality off-grid |
| Thermal Mass | Buffers diurnal extremes | Dampens indoor temp swings |
| Solar Shading | Reduces unwanted heat gain | Prevents overheating |
It’s layered defense. It’s not luxury—it’s necessity.
9. Hope Village CDC: Community-Scale Example
Detroit’s Hope Village revitalization includes deep retrofits for disadvantaged communities, prioritizing:
- Superinsulation
- HRV replacements
- Energy efficiency upgrades
This isn’t boutique—it’s community resilience. It demonstrates passive survivability at scale and equity.
10. A Climate Imperative—Now
Passive survivability should no longer be optional. It must be standard.
Every new home must:
- Maintain safe habitable conditions for at least 72 hours without power
- Be built to ≥ Passive House airtight and insulation specs
- Undergo blower-door and energy modelling tests before occupancy
If homes cannot survive, they are not housing—they’re hazards.
What’s Next
Understanding passive survivability is only step one. Next posts will:
- Detail how to build airtight assemblies
- Explore retrofits and economic models
- Map policy playbooks for mandated survivability
- Show how to scale resilient housing for rural, affordable, and multi-unit builds
We’re moving from theory to doctrine.
Final Word
Passive survivability is not a trend. It’s a necessity.
It’s not expensive. It’s preventative.
It’s not optional. It’s non-negotiable.
Homes must protect without asking permission.
They must hold safe, even in shock.
Passive survivability is the foundation of every climate-secure home.
This is what I’m working on. Tell me what you think, I enjoy the conversation! Subscribe and follow the work in real time.
Thanks!
B

Your home should protect you—even when the power’s out.
Passive survivability means safe air, safe temps, and safe nights for at least 72 hours with no grid.
Old stone. Passive House. Everything else? Hazard.
SCH proved it in 1977. We still ignore it.
PS -





