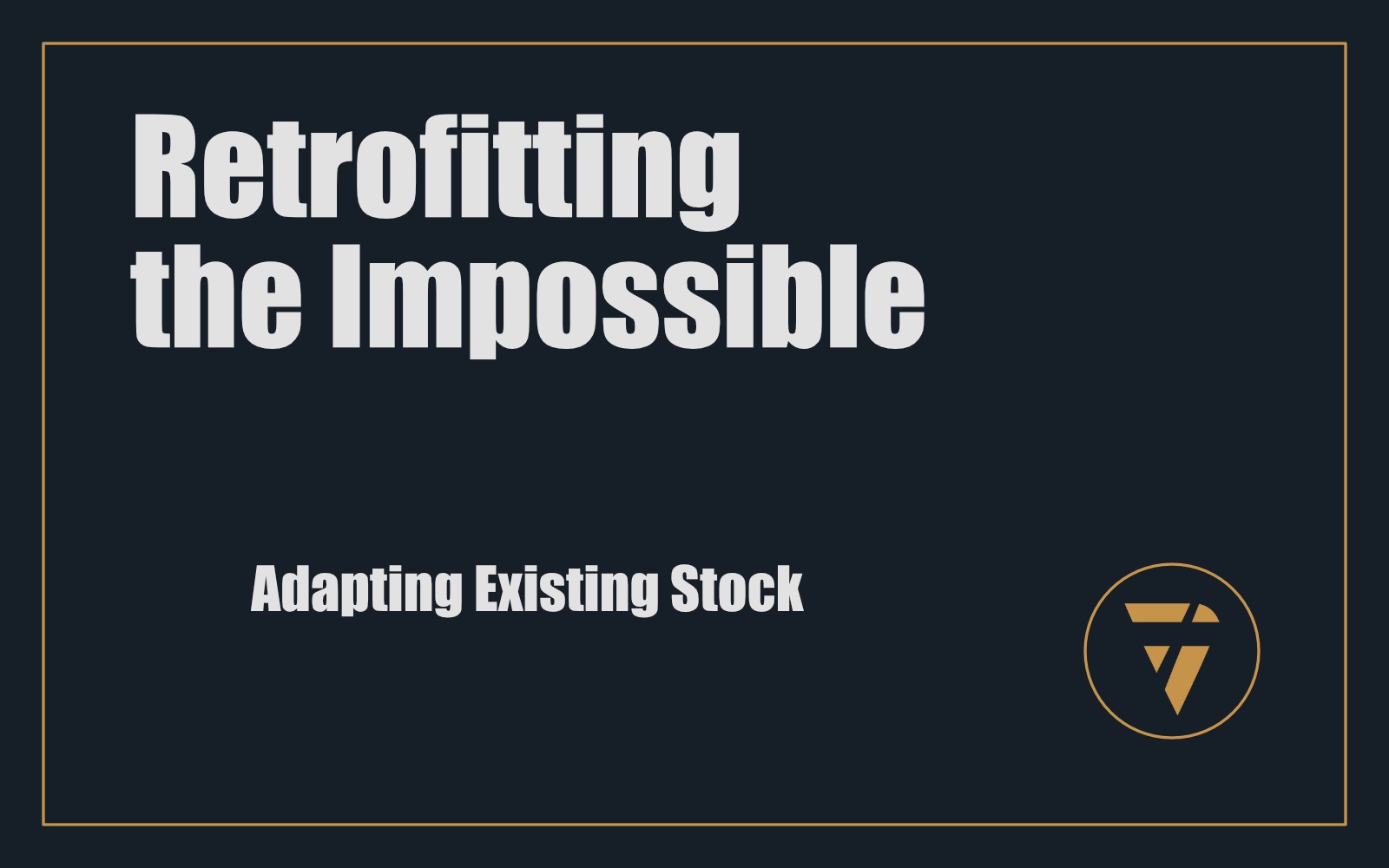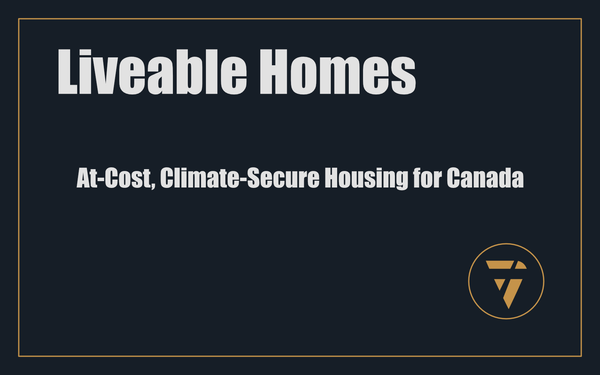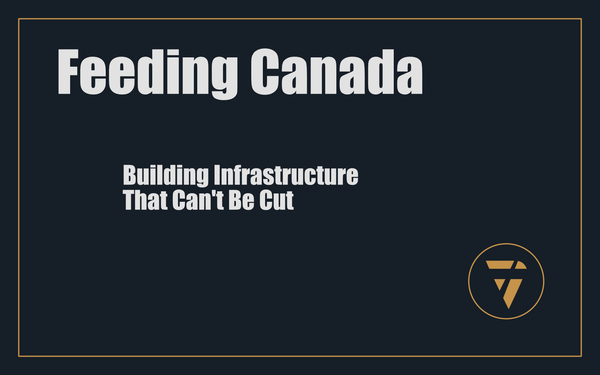Retrofitting the Impossible

Adapting Existing Stock
Most Canadian homes are ticking climate-time bombs—built for a past that no longer exists. We can’t tear them all down. We must retroflect. A layered retrofit—insulation, shutters, reflective coatings, shading—can transform these liabilities into survivable, comfortable shelters.
This is pragmatic, not utopian. It’s the only way to defend the majority of existing homes against heat, cold, storms, and blackouts.
1. Insulation: The Foundation of Resilience
- Critical upgrade: walls, ceiling, and floors require insulation with high R-values to resist heat flow both in and out. Insulation is key for passive climate control; without it, even shading fails—the house becomes an oven in summer and freezer in winter.
- Retrofit tactics: blown-in cellulose or mineral wool into walls; rigid foam exterior sheathing; top-up attic insulation; underfloor spray. These combat thermal bridging and air leaks—foundational to buffer extreme conditions .
2. Shutters, Blinds & External Covers
- Operable window coverings like external shutters, roller blinds, or vertical screens drastically reduce heat gain in summer and retain warmth in winter.
- Strategic use: homeowners often install once—then leave them. Retrofit must include automated or manual schedules—morning and evening shading significantly reduces interior heat.
3. Reflective Roofs & Cool Coatings
- Cool roofs: white or reflective coatings bounce heat before it enters. Combined with upgraded insulation, they reduce attic heat by 20–40%.
- Many older homes with dark shingle roofs absorb massive solar gains. Reflective coatings help seal the envelope’s weak point.
4. Shading & Vegetation
- Fixed shading like eaves and awnings, or adjustable elements like pergolas and shade sails, block summer sun while letting winter sun in.
- Vegetation-based solutions: deciduous trees and climbers provide natural solar control—and enhance microclimates—while green roofs cut heat islands.
5. Ventilation & Skylights
- Controlled natural ventilation via screened-and-sealed skylights or roof windows allows daylight and airflow without overheating or leak risk .
- Retrofit strategies: install venting clerestories, tubular skylights, or passive ventilation shafts to refresh indoor air even during power loss.
6. Multi-Active Façade Retrofits
- Vienna case study: installing a façade that combines insulation, angle-adaptive shading, and renewables ("multi-active façade") reduced energy demand by 53%—exceeding 2021 new-build standards by 45%.
- Retrofit policy must allow structural envelope expansions and functional layering—beyond “same wall, same look.”
https://www.mdpi.com/2071-1050/11/16/4487
7. Deep Retrofit: Policy Pathways
Local jurisdictions can support homeowners with:
- Energy audits & retrofit disclosure at resale.
- Performance standards: require minimum thermal upgrade when doing renovations.
- Incentives/grants: linked to energy reduction targets; e.g., blending insulation, shading, and glazing upgrades.
- Financing tools: low-interest loans, tax rebates, and on-bill financing; tie infrastructure savings to mortgage value.
8. The Cost-Benefit Case
- YourHome case studies: adding insulation + shading + glazing yields 7–8 star NatHERS ratings; reduces heating/cooling bills by 70–80%, with paybacks under 10 years.
- ULI data: green retrofits yield health, resilience, and equity gains; retrofit paths reduce mortgage default risks and spread climate safety .
9. The Equity Imperative
- Lower-income and older homes are highest risk, yet least upgraded.
- Scaling retrofits protects public health, reduces dependency on flood ≠ emergency shelters, and cuts long-term care costs from environmental stress.
- Policy must avoid displacement. Retrofit must stay accessible.
10. Execution: Scaling Real Retrofitting
- Batch implementation: retrofit entire blocks via community upgrade programs .
- Pre-approved retrofit kits: government-branded wall, roof, and shading bundles compatible with local climates.
- Training programs: license retrofit contractors for climate resilience—framing, insulation, shading, glazing.
Conclusion
We can’t wait for climate. Nor can we wait for builders. We must retrofit—and at scale.
“Retrofitting the impossible” is just retrofitting with urgency. Upgrading envelopes, adding shade, sealing leaks—it’s not aesthetic; it’s survival.
Most homes aren’t built to survive climate extremes. But with code, funding, and will, existing stock can be transformed. Every improvement adds years to household endurance—meaning lives saved, not lost, when disaster comes.
If your home fails climate tests today, a retrofit can change that. It’s time to choose resilience over ruin.
This is what I’m working on. Tell me what you think, I enjoy the conversation! Subscribe and follow the work in real time.
Thanks!
B

Your house can’t fail when the grid does.
But it will, unless we retrofit.
Shutters. Insulation. White roofs. Shade.
We’ve called upgrades “impossible” so we could keep doing nothing.
It’s not impossible. It’s survival.
PS -

Most Canadian Homes Will Not Survive the Climate We’ve Entered
They were built wrong.
Not maliciously. Just minimally. Just profitably. Just cheaply enough to hit code, sell fast, and stay upright—until now.
Now, every degree above normal is lethal. Every grid failure is a live-fire exercise. And most of our homes are the weakest link in our entire climate infrastructure.
We cannot rebuild the country. But we can retrofit the stock.
Not perfectly. Not uniformly. But we can install survival—layer by layer, envelope by envelope—into the structures we already have.
Retrofitting is the only way forward that honours reality.
What Is a Retrofit?
It’s not cosmetic.
A retrofit is a tactical modification that turns a heat trap into a climate buffer. A passive cooling disaster into an envelope that resists death.
It’s not “going green.” It’s staying alive.
Here’s how it works.
1. Shutters and External Window Control
Every window without an exterior control is a sun oven.
In most modern homes, we see blackout blinds or thick drapes. Useless. The heat is already inside. What we need are external shutters, louvres, or operable shades.
Europe uses them as standard. Southern U.S. jurisdictions build with them by code.
In Canada, they’re seen as quaint. Which is why homes routinely hit 40°C indoors during summer power failures.
A simple retrofit: manual or automated external shutter systems that can be deployed during high heat. South and west exposures are priority. It’s not expensive. It just saves lives.
2. Insulation and Envelope Sealing
A house with no envelope is a tent. Most Canadian homes are functionally just that.
Upgrading to modern R-values—R60 attic, R24–32 walls, R10 under slab—can cut energy demand by 50–80%.
But insulation alone is not enough. Air sealing is the killer differentiator.
Passive House methodologies use tapes, membranes, and meticulous sealing to reduce ACH50 (air changes per hour at 50 Pascals) to 0.6 or below. That’s the survivability threshold. Anything over 2.0 fails in an extended blackout during heat or cold extremes.
A retrofit goal? Drop your home below ACH2.0. Anything less is open-windowed surrender.
3. Reflective Roofing and Radiant Barriers
Dark roofs absorb solar radiation and cook the interior. Reflective white coatings, metal roofs, or new materials like cool shingles can reject 70–90% of that heat.
Roof retrofits can reduce attic temps by up to 40°C.
Combine with radiant barriers—foil layers under the roof deck—and heat ingress plummets. This is standard in many arid climates. It must be standard here.
If the top of your house is black, it’s bleeding heat. Seal it. Coat it. Cool it.
4. Shading and Green Elements
Natural or structural shade keeps direct radiation from hitting glass, siding, and human skin.
Retrofits can include:
- Deciduous tree planting on southern and western exposures
- Pergolas, verandas, or retractable awnings
- Vertical gardens or trellises to shade walls
Greenery reduces local air temperature via evapotranspiration. It’s not decorative. It’s thermal control.
Your lawn doesn’t do this. Your shrubs don’t either. But trees? Trees are survival assets.
5. Cross-Ventilation and Passive Airflow
Most homes are sealed for winter and suffocate in summer.
Retrofitting vent windows, operable skylights, or stack effect shafts can create natural air circulation without power.
Older homes often had transom windows, clerestories, and attic vents—then they were sealed shut. New homes have sealed boxes with one tiny bathroom fan.
We need to restore the passive vent stack. That means installing top-level vents that can draw air from lower openings. It’s not costly. It just requires seeing airflow as life, not luxury.
6. Mass Retrofit Pathways
This isn’t about one homeowner at a time.
We need:
- Pre-approved retrofit kits: bundled interventions with funding support
- Neighbourhood-scale pilots: block-by-block implementation with shared labour and training
- Public incentives: rebates, tax credits, and property-assessed clean energy (PACE) programs
- Regulatory levers: trigger upgrades during sales, rentals, or major renovations
The goal isn’t perfection. It’s thermal survivability. There is no excuse for continuing to leave people in uninsulated, unshaded, window-box heat traps.
7. Performance-Backed Funding
Retrofit loans should tie repayment to actual energy savings.
If a household cuts energy bills by $1,500 per year, that becomes the ceiling for a retrofit repayment plan.
Government can guarantee the loan. Utilities can facilitate it. Builders can compete to deliver outcomes—not installations.
This moves retrofits from “expense” to “investment with measurable resilience ROI.”
8. Who Gets Left Behind
Right now, it’s renters. Seniors. Rural homes. Marginalised communities.
They live in the oldest, poorest-performing housing. And they have the least access to capital for upgrades.
So when the blackout comes—and it will—the deaths will be concentrated.
That’s not natural. That’s policy.
Equity-based retrofit models—public ownership, community grants, tenant-landlord shared incentives—can end this disparity. But only if we move now.
“Impossible” Is the Word We Use When We Don’t Want to Change
We say it’s impossible to retrofit millions of homes. But we retrofit roads every year. We replace water mains, bridges, schools, and airports.
Homes can be retrofitted.
It just takes a choice.
If you own a home—retrofit it.
If you regulate housing—mandate it.
If you fund public works—prioritise it.
Because the only impossible future is the one where we try to survive the climate with nothing but drywall, open windows, and a prayer.
Retrofitting isn’t idealism. It’s survival.
Let’s make it standard. Or people will die in the boxes we refused to improve.






