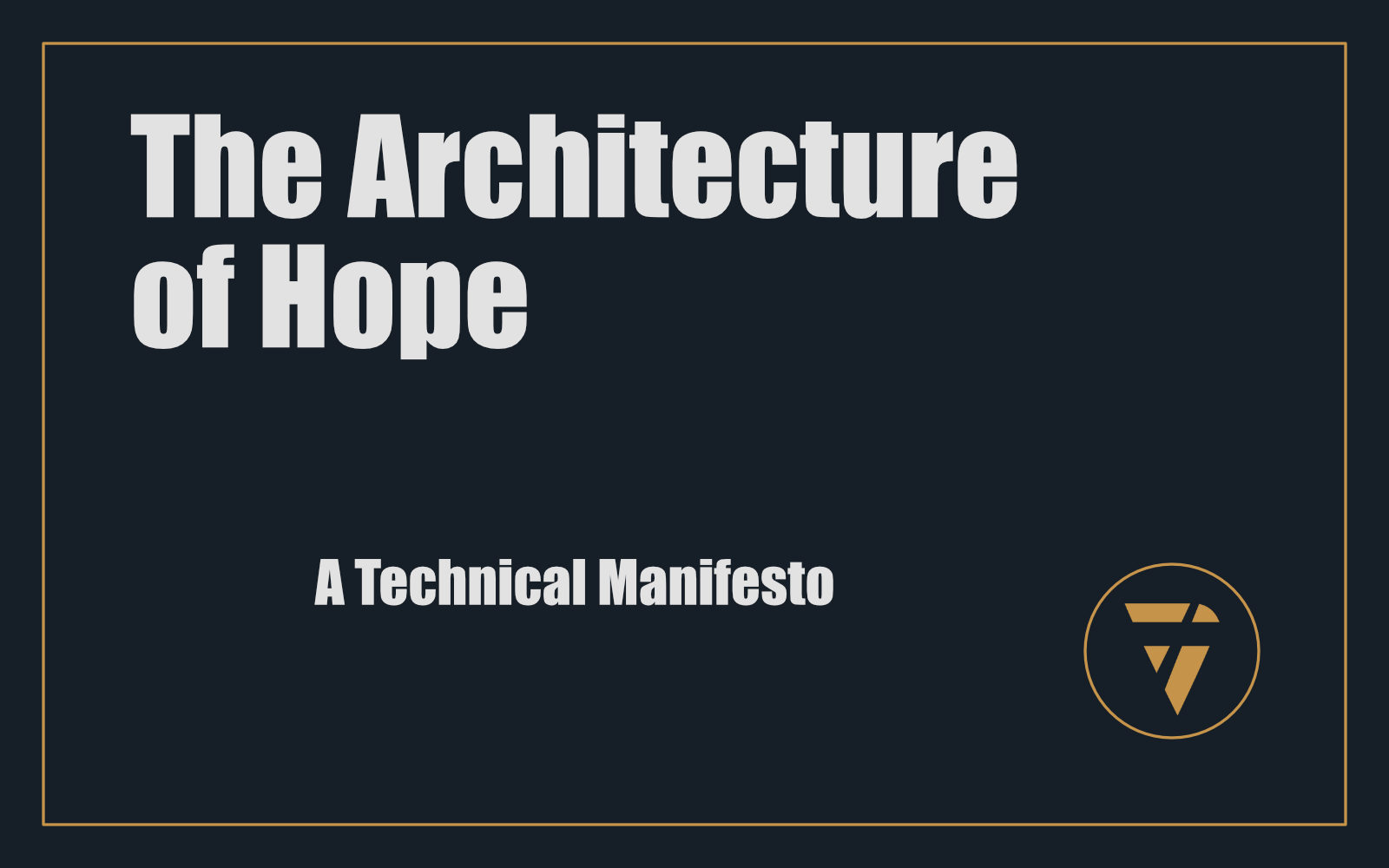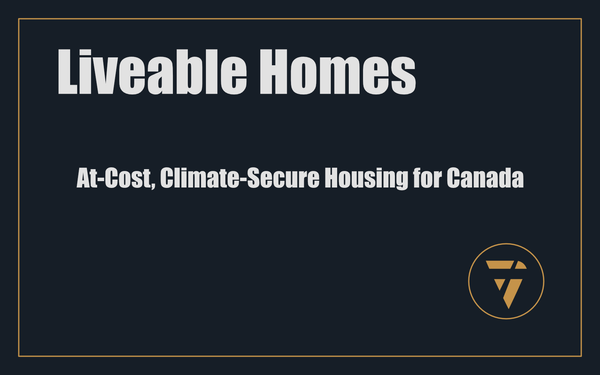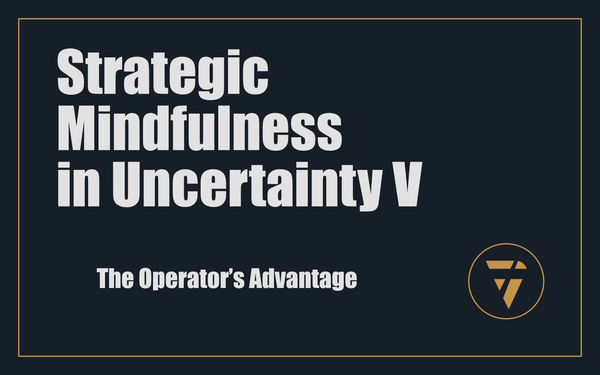The Architecture of Hope

A Technical Manifesto
Architects sometimes speak of “form follows function.” In climate-secure housing, the highest form must follow the ultimate function: preserving life. We’re done building illusions. We must build systems. Integrated, purposeful, resilient systems that shield human beings from the storms, fires, floods and heatwaves that no longer feel extraordinary.
This is no longer about comfort. It’s about survival. We need homes with envelopes that work when the grid doesn’t, shells that flex with the sun, energy that thinks, and ecosystems that feed. The winning blueprint isn't hidden, it’s already working. What’s missing is the scale.
This is our template. It’s how homes become sanctuaries—which of course, leads to communities becoming fortresses of life.
I. Core Integration — Four Layers of Resilience
- Envelope Mastery
Airtight (ACH ≤ 0.6), highly insulated, triple-glazed, heat-proofed for extremes. Designed to withstand weeks of grid failure without internal temperature exceeding safe limits. - Passive Solar & Adaptive Shell
South-facing orientation, fixed external shading, dynamic louvres, thermal mass floors, and deciduous planting. The shell modulates both seasonal and diurnal swings—so the sun powers your comfort, not your pain. - Active Energy, Water & Food Systems
On-site solar, battery storage, microgrid-ready inverters; rainwater capture, greywater plumbing loops; rooftop gardens, hydroponics, root-cellars. We recover resources—eliminating single-point failures in utilities and supply chains. - Intelligent Controls & Sensing
Integrated sensors for temperature, CO₂, humidity, air flow, occupancy. Predictive HVAC, occupancy-driven ventilation, battery load management. Your home becomes a conscious organism, maintaining survivability even during blackouts.
II. What Success Looks Like — Performance Metrics
- Envelope: ACH ≤ 0.6; R-70 attic / R-32 walls / R-10 slab; <1.5 kWh/m²-year heating demand.
- Thermal Comfort: ≤ 2°C drift over 72 h without power or HVAC in summer/winter.
- Energy Independence: ≥ 48 h off-grid standing with solar + 20–40 kWh battery.
- Water Resilience: ≥ 7-day supply from rainwater & greywater reuse.
- Food Access: ≥ 30% daily greens from on-site production (community capacity).
- Air Quality: CO₂ < 800 ppm; PM₂.₅ < 12 µg/m³ even during wildfire events.
- Control Intelligence: MPC-based predictive HVAC with ≤1 kWh/day minimal run-time in normal use.
III. Certification & Blueprint Paths
- Climate Secure Housing Standard (CSHS)
A new tier above Passive House and Net Zero—signals systemic survivability, not just efficiency. - Table Certified Community (TCC)
Verifies community-level integration: microgrid redundancy, shared cooling & food systems, data oversight, social governance. - Replicable Templates
Standardised block-level design packs—north/south/east/west alignments, unit typologies, common-space modules, plumbing/energy loops. - Open Resource Core
All plans, performance tools, CAD/BIM, control logic, material specs under open license for adaptive reuse.
IV. Scale & Policy Alignment
- Municipal Adoption: Climate zoning overlay that requires CSHS for new housing permits or major renovations.
- Conditional Subsidies: Grants, tax credits or low-interest finance tied to certified results—not inputs.
- Professional Conversion: Educate architects, engineers, builders in CSHS & TCC protocols through licensed training.
- Network Support: Climate-resilient communities linked by data sharing, mutual assistance, and shared microgrid backstops.
V. Call to Action
We can continue building homes destined to fail—or we can pivot.
- Design Standards: Adopt CSHS today. Don’t accept anything less.
- Regulatory Action: Tie permit issuance to resilience metrics.
- Community Networks: Connect surviving homes into resilient grids and mutual aid.
- Public Pressure: Demand buildings that protect—not spin carbon labels without substance.
How to Engage:
- For design firms: integrate CSHS into all projects by next quarter.
- For municipalities: pilot four-unit TCC demonstration in your jurisdiction.
- For financing institutions: tie lending to verified performance outcomes.
- For community leaders: champion retrofit blocks—then replicate.
Final Word
The Architecture of Hope is built brick by brick—but more than that, it’s loaded with purpose. We have the tools. We have the math. We have the warnings. What remains is the will.
Make resilience mandatory. Build justice into structure. Let architecture become sanctuary—and communities become bastions of life.
Design the future with your hands. Build the blueprint with your mind. Deploy community with your heart.
I don't believe in hope. This is the Architecture of Survival.
B
This is the point of no return.
This is what I’m working on. Tell me what you think, I enjoy the conversation! Subscribe and follow the work in real time.
Thanks!
B

Bluesky Post:
We know how to build homes that survive the climate crisis. We just don’t. This isn’t about innovation. It’s about will. It’s time to make survivability the standard. Not the exception. Not the luxury. The Architecture of Hope is built now—or we burn with the blueprints.
PS -






