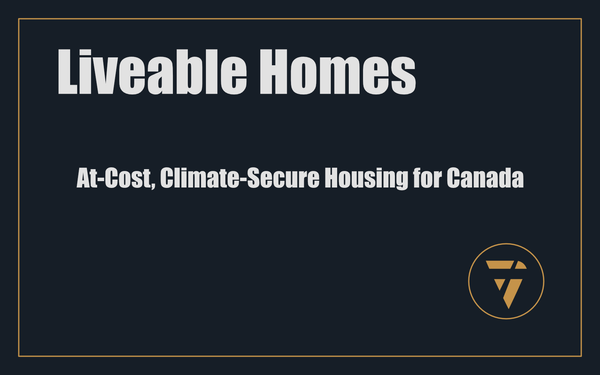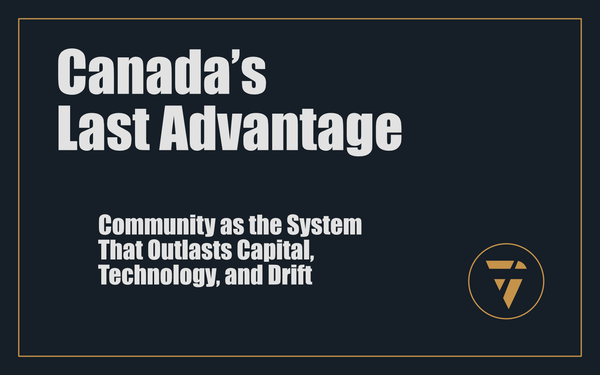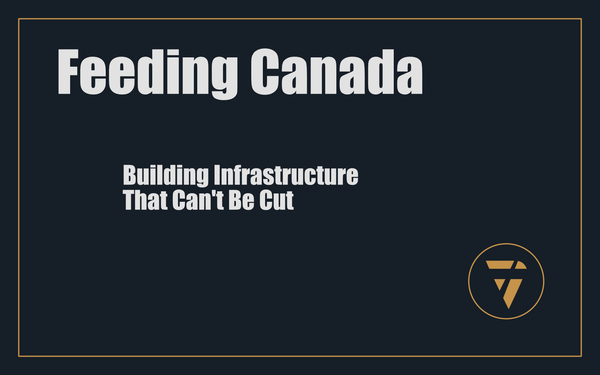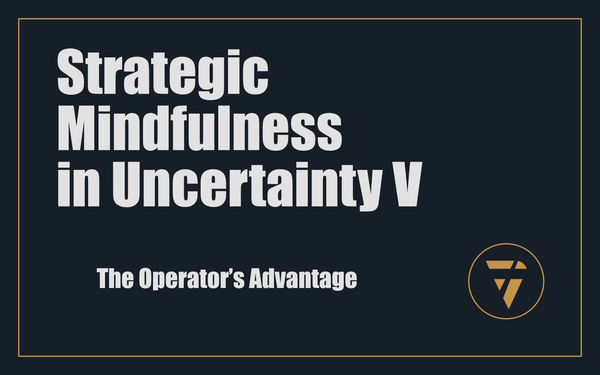The House You Live In
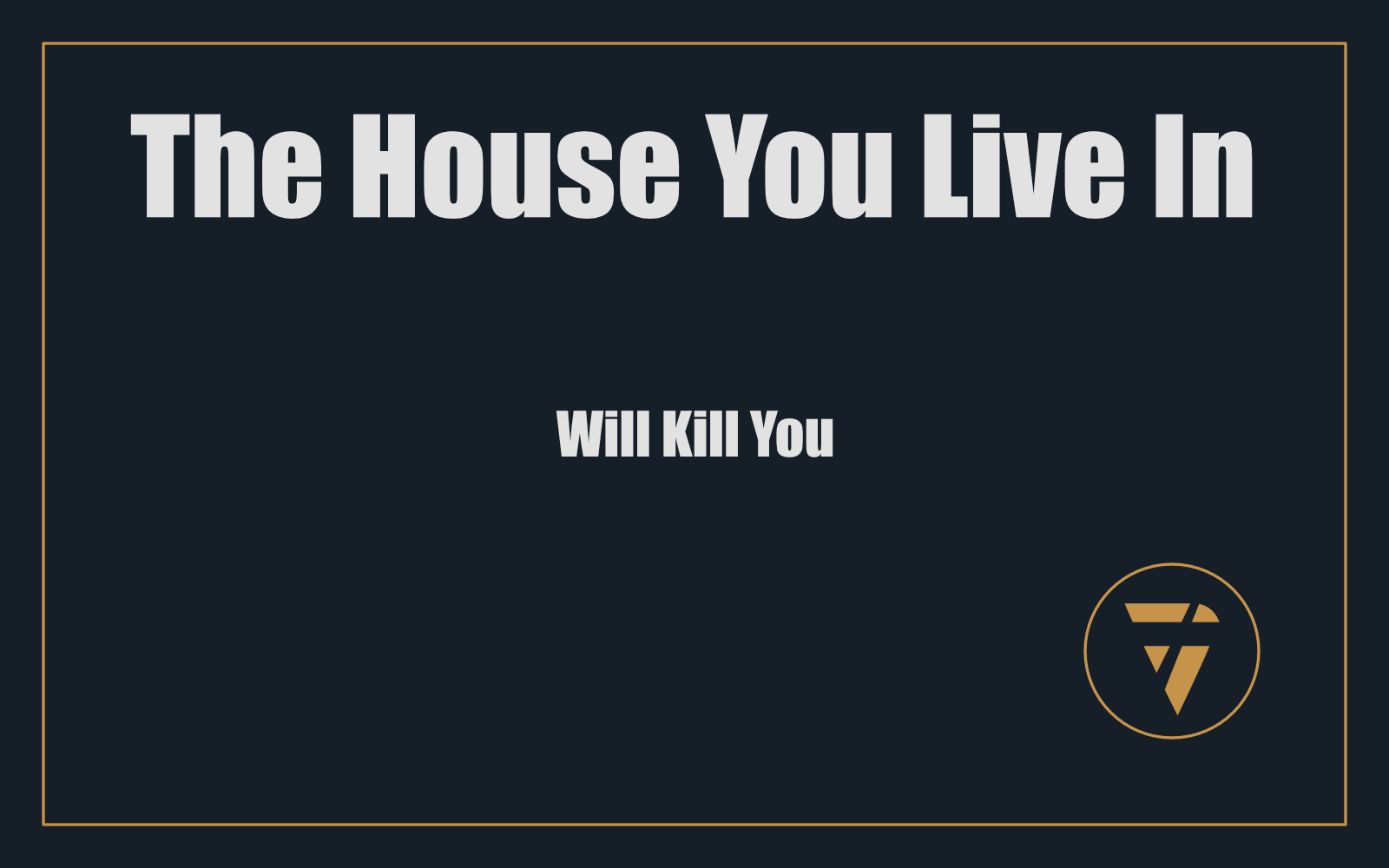
In the summer of 2021, a heat dome slammed western Canada. British Columbia alone recorded 619 deaths in a single week—the deadliest weather event in Canadian history. More than 98 percent died indoors, in the homes they believed would keep them safe. (climateinstitute.ca)
You read that right. People died in the place they thought protected them.
Nearly All Homes Will Kill in a Crisis
Most homes in Canada today will not keep you alive during a two‑day heat wave with a power failure. That isn’t hyperbole—it's physics.
The standard house shell today:
- Leaks air through unsealed walls, decks, attics
- Uses minimal insulation and inefficient windows
- Relies on forced-air HVAC systems tied to the grid
- Has no capacity to buffer or store safe air
- Under two days of heat and no power, it becomes lethal
Only two building formats have proven survivability in these conditions:
- Older homes—built before 1950—with heavy masonry, deep eaves, and passive airflow.
- Passive House certified homes—airtight, super‑insulated, thermally modelled for resilience.
Everything else fails the test. And no one is testing.
Built Wrong on Purpose
New housing standards are not broken by accident—they are engineered to hit price, not purpose.
- Builders chase cost over care
- Developers inflate volume over value
- Regulators codify mediocrity
- The only measurement that matters in reference letters: dollars per square foot
This system builds housing, not homes.
The result? Shelters without survivability. Boxes without buffering.
Passive House: The Only True Minimum
Let’s make it precise.
Passive House standards mandate:
- Airtightness ≤ 0.6 ACH @ 50 Pa
- Thick insulation on all envelope faces
- Triple-pane windows with low-e coatings
- Heat recovery ventilation (HRV)
- Blower-door testing for each house
These aren’t luxuries—they are death prevention mechanisms. In 2021, Passive House homes didn’t overheat—survived unpowered for days at 40 °C-plus outside. That is infrastructure. That is life support. That’s not aspirational. That’s the minimum climate-security baseline.
No Testing. No Accountability.
We don’t test for survival. Not in the codebook. Not on blueprints. Not during occupancy.
- No blower-door test is required
- No envelope performance model is demanded
- No certification proves a home can sustain life without power
Yet we require carbon monoxide detectors, emergency exits, smoke alarms.
On what moral or technical basis do we NOT require survivability testing?
We have a system that refuses to test what really matters.
The Human Cost
When homes fail:
- Seniors and children bake to death
- Chronic patients collapse
- Hospitals flood with heat‑stroke victims
- Low-income families are trapped—they can’t adapt or flee
This is the carnage of omission. Death is built into the code, the materials, the economics.
A Call to Reframe
We must stop calling them houses. They are heat chambers.
A home that fails a 48‑hour heatwave with no power is worthless shelter—not shelter you can live in.
Passive House survivability isn’t optional—it is the threshold.
Airtightness must be tested. Envelope must be modelled. Life must be proven.
We don’t need more studies. We need mandatory metrics. Tested, certifiable, audited.
What Happens Next
This is your knockout truth. Subsequent posts will:
- Trace how building regulations got worse, while deaths rose
- Deconstruct the systems that oppose technical resilience
- Detail how Passive House works—and how to mandate it
- Break down retrofit strategies and performance testing
- Show how to build resilient local grids, water, food, and warmth systems
- Build policy batteries and economic incentives for real safety
This isn’t academic. It’s corrective. It may offend some. It must.
If the Home Cannot Survive, Neither Will We
We stand at a crossroads:
- Continue building shelters that fail—and call them houses
- Or build homes that survive crises—and call them infrastructure
This is not incremental. Not optional. Not hypothetical.
This is the doctrine of structural survival.
If your home can’t survive two days of crisis—
it is no longer a home.
We will build for survivability—or we accept built-in fatalities.
This is what I’m working on. Tell me what you think, I enjoy the conversation! Subscribe and follow the work in real time.
Thanks!
B

Most homes in Canada will not keep you alive for 48 hrs in a heatwave with no power.
That’s not alarmist—it’s physics.
The only designs that survive? Passive House. Everything else fails the test. And no one is testing.
PS -

The average new home in Canada is a death trap.
That’s not hyperbole. That’s a measurable fact when the grid goes down, the temperature spikes, and the mechanical systems we depend on stop working.
Start here: 35°C, no power, 48 hours.
Run that scenario against any suburban development built after 1995.
Vinyl siding. Open-plan airflow. R-20 wall insulation. HVAC-dependent.
No basement. No thermal mass. No passive ventilation.
Now put a senior citizen on the second floor.
Windows sealed shut. No cross-breeze.
Digital thermostat frozen.
Smart home, dumb outcome.
By hour 12, indoor temperatures are in the danger zone.
By hour 30, dehydration sets in.
By hour 48, people die.
This is not rare. This is the most likely climate disaster scenario Canadians face.
And we’ve built millions of homes that guarantee it.
The Lie of Shelter
We think of homes as havens.
Safe. Stable. Controlled.
But our homes are not sealed fortresses. They are permeable boxes wrapped in vapour barrier, reliant on power, exposed at every edge.
We have never built for the environment we live in.
We built for code. For cost. For curb appeal.
You can thank three forces for that:
- Profit: Every ounce of extra insulation, air sealing, or thermal mass eats margin.
- Politics: Building code is lobbied, not led. Innovation is throttled to what developers will tolerate.
- Power: The housing system is structured to serve banks, developers, and resale markets—not survival.
Better Before
Here’s the irony: homes built 80 to 120 years ago are safer than what’s built now.
• Brick and stone retain thermal inertia.
• High ceilings and transoms permit convection.
• Basements offer refuge.
• Passive ventilation allows purge cycles at night.
They weren’t perfect. But they could survive blackout and heat.
They didn’t need compressors and central air.
They were built to last. Because we used to believe shelter meant something.
Today we build for ROI, not R-value.
What’s the Standard?
There is only one standard that answers the moment.
It’s not aspirational. It’s minimum viable.
Passive House.
https://www.passivehousecanada.com/
Not branding. Not boutique.
A building science standard developed to ensure homes stay habitable in extreme climates with minimal mechanical intervention.
That means:
- Airtight envelope — less than 0.6 air changes per hour.
- High R-value insulation — R-40+ walls, R-60+ roofs.
- Thermal bridge elimination — every material junction considered.
- Heat recovery ventilation — fresh air, no energy loss.
- Window orientation and glazing science — to balance solar gain and loss.
A Passive House stays warm without a furnace, and cool without an air conditioner.
It holds the line when the grid fails.
It’s not just efficient.
It’s survivable.
Why Don’t We Build Them?
Because the system isn’t designed to protect the occupant.
It’s designed to accelerate capital.
And every part of that system is complicit.
Developers won’t upgrade beyond code unless forced.
Governments won’t legislate survivability into code.
Banks won’t reward resilience in mortgages.
Consumers are fed the lie that open concept, 9-foot ceilings, and quartz countertops equal “home.”
And so we keep building more fragility.
What’s Coming
Here’s the hard truth:
- Heatwaves will double in intensity and duration by 2030.
- Grid reliability will decline under load and disaster stress.
- Vulnerable populations will die inside their homes, silently.
- The media will call it tragedy. But it’s not.
It’s design.
It’s policy.
It’s a choice.
So What Do We Do?
We build to survive.
We build to secure.
Climate secure housing means:
- Passive House envelope.
- Redundant ventilation systems.
- Solar and battery integration.
- Ground-source or air-source backup systems.
- Water capture and filtration.
- Heat mitigation through mass and shading.
This isn’t theory.
It’s being done—in Austria, Germany, and in Canada.
I know, because I build them.
Canada has the knowledge.
What it doesn’t have is the will.
Yet.
The Proconsul Position
We are not asking for green homes.
We are not advocating sustainability theatre.
We are stating a requirement:
If your home cannot maintain a survivable temperature for 48 hours with no power—it should not be legal to build.
Period.
Next post:
How we got here.
The politics of bad shelter.
And the billions flowing to the wrong outcomes.
Let’s build homes worth surviving in.



